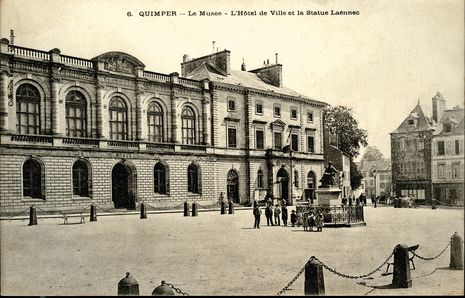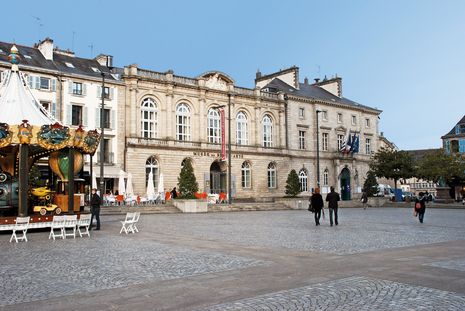From 1864 to today
From 1864...
The town accepted the legacy and decided to build a « museum for Silguy ». For two years, various options for a site were studied including in the historic centre and near the new station quarter.
Finally, in 1866, the town acquired several small parcels of land and properties adjoining the town hall and overlooking la place Saint-Corentin as well as on a small road behind, la rue Verdelet. The museum project rapidly took shape. The main building, with a 22 metre façade, would be built opposite the cathedral in la place Saint-Corentin. Adjoining the town hall, it tied in well with a previous project aimed at improving the square. To the rear, a large 49 metre long gallery would be built. The municipal architect drew up a detailed programme for the museum, taking into account the latest developments in the museums at Angers, Nantes and Rennes which he had visited, and the recently built Musée de Picardie in Amiens. The ground floor would be reserved for departmental archaeology collections, which would allow co-financing. On the first floor, several rooms including a large gallery lit by skylights and a large reception room overlooking the Square would be devoted to paintings from the Silguy collection.
An architectural competition was launched in May 1867. It was won by Joseph Bigot (1807-1894), a 60-year-old architect from Quimper who was the best-known architect in Cornouaille. He had designed many civil and religious buildings, and was best known for the erection of the two arrows on Quimper cathedral (1854-1856), and for building the Château de Keriolet (1863). Bigot followed the museum programme closely and designed the façade in the style of an Italian urban palace. He aligned the levels with those of the town hall so as to create an urban unit, but gave the museum its own decorative identity.
Following several delays because of the war, the museum was inaugurated on the 15th August 1872. The visit of President Maréchal Mac-Mahon in 1874 added to the reputation of this museum, which was the pride of Quimper’s residents, previously jealous of other towns in lower Brittany.
To today...
There was important building work between 1972 and 1976 which would bring significant improvements to the museum and a new presentation of collections.
However, the museum still suffered from lack of space and areas designed the previous century no longer met the requirements of a modern museum and the demands of the public. In 1987, Quimper was fortunate to have an opportunity to buy a disused warehouse next to the museum. A museographic programme provided the basis for a national architectural competition that was won in1989 by Jean-Paul Philippon. The architectural project completely restructured the old museum without touching the Bigot façade overlooking la place Saint-Corentin. The architect came up with some pleasing solutions, such as moving the old staircase to the back of the central reception area and the creation of an area devoted to Lemordant’s decor, which not only allowed the museum to increase the number of works displayed on its walls, but also to make significant improvements in every area, at the same time emphasizing the originality of the Quimper collections and their history.
The extended and reconfigured museum reopened in 1993 and almost twenty years later does not look at all « outdated ». More than 150 years after the death of Jean-Marie de Silguy, the museum is open to all members of the public and meets more than ever the wishes of its creator. With its collection almost entirely devoted to paintings and drawings, it occupies a unique place within French museum culture. Highly regarded, it plays a role in welcoming many visitors to the cultural life of Quimper, a town certainly modest in its number of inhabitants, but famous for its rich heritage and the beauty of its sites.


